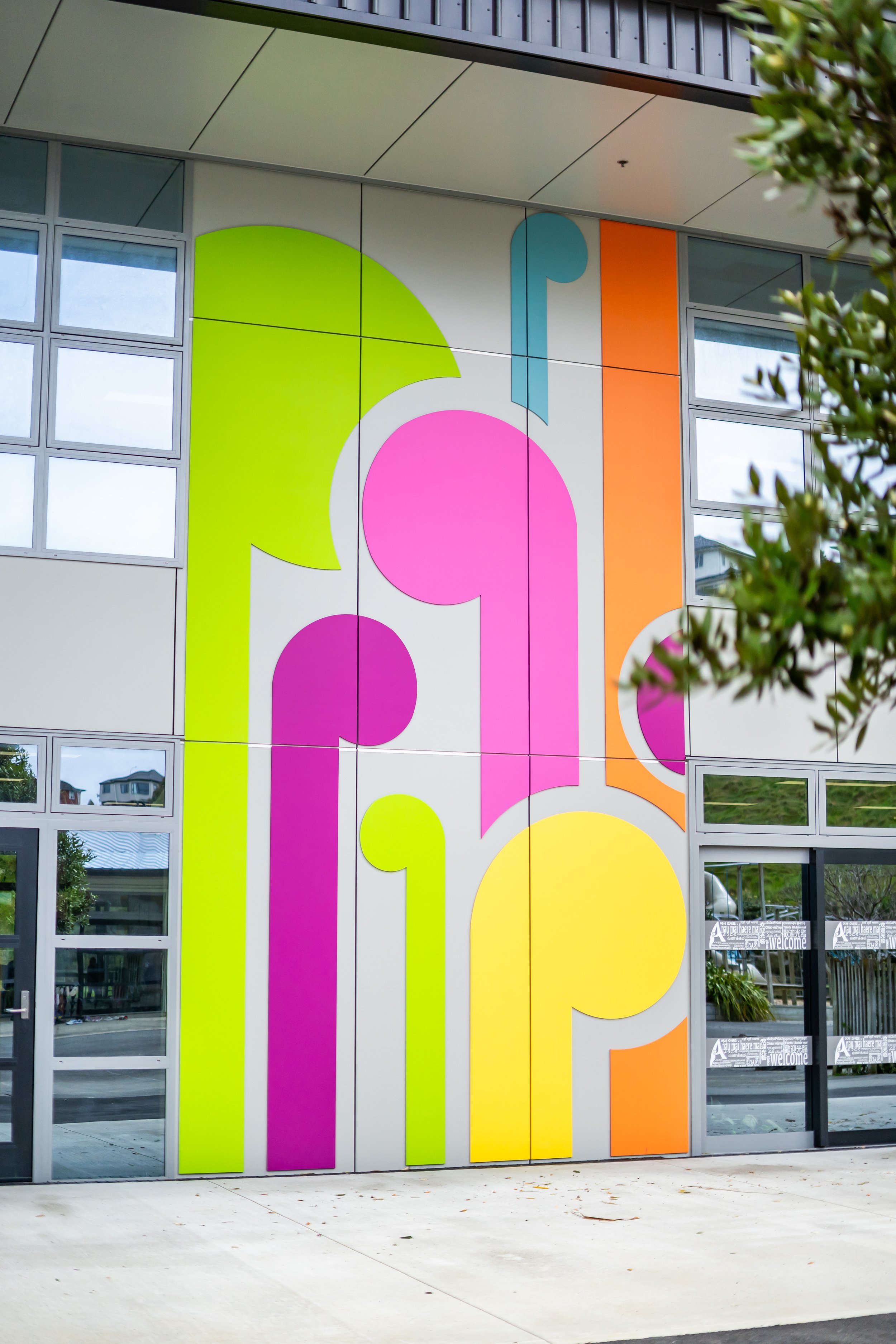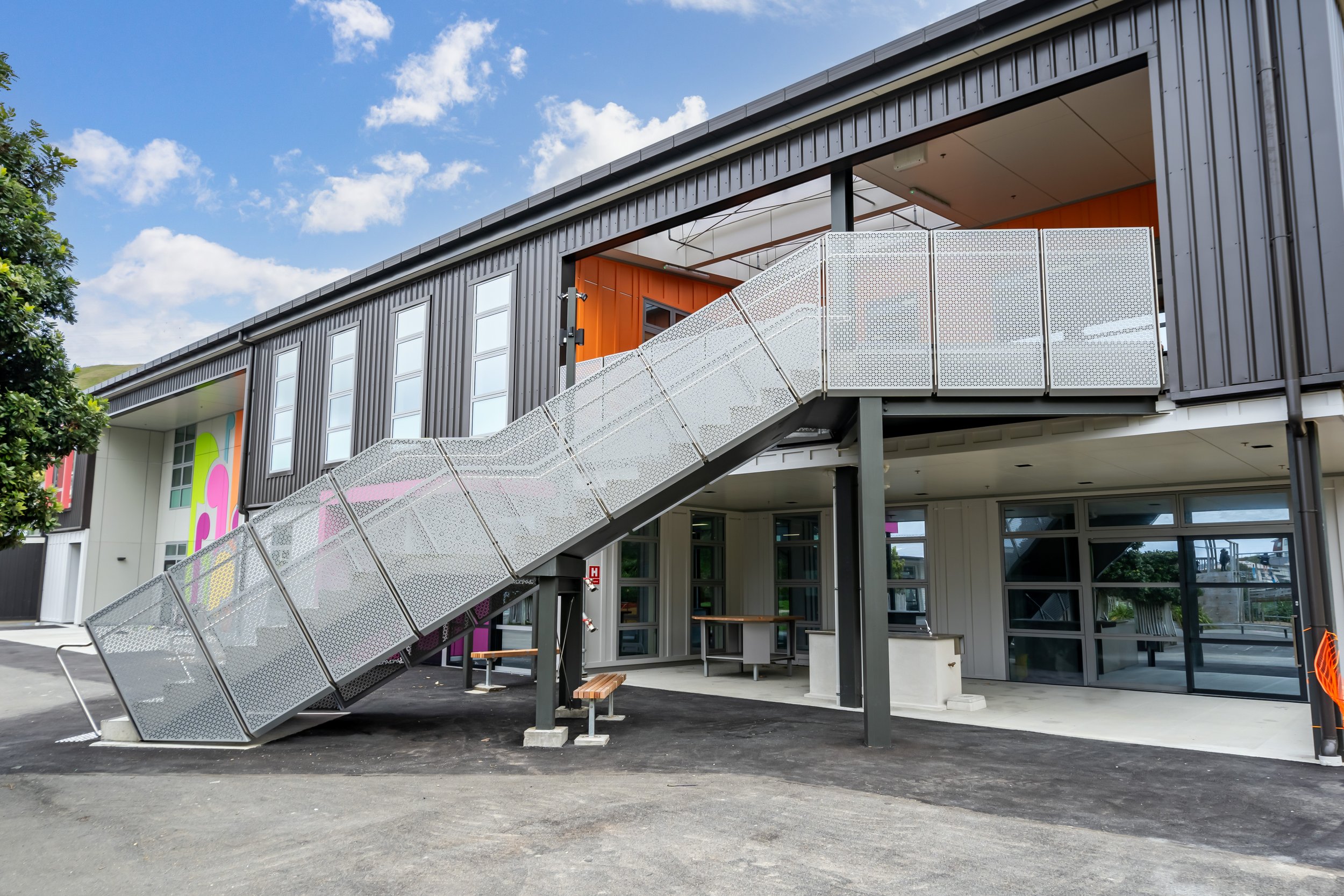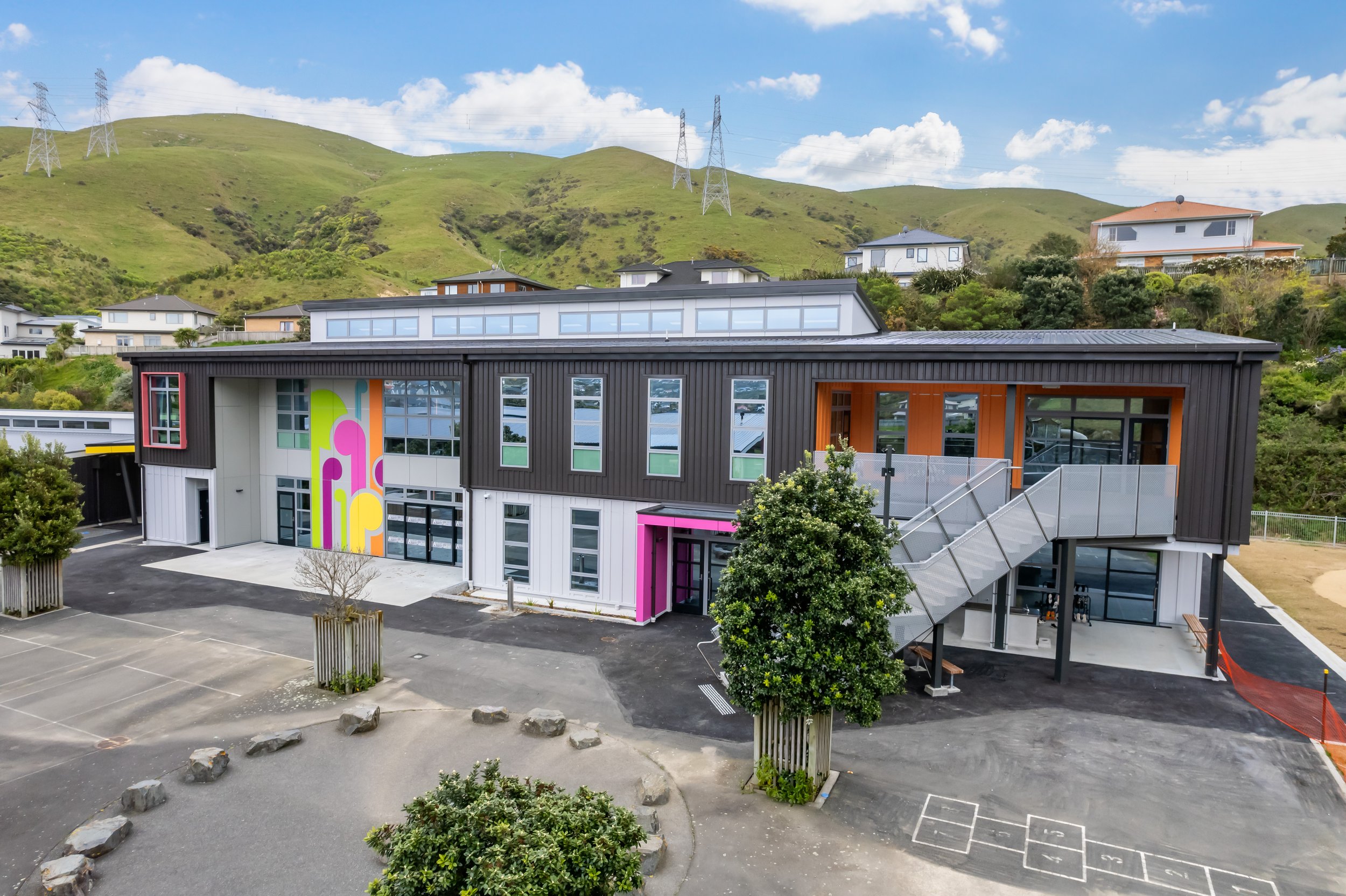Amesbury School
Amesbury School is located in Churton Park and was originally built in 2012. Holmes were engaged as the Main Contractor in 2020 to construct a new standalone two-level classroom block. Due to the pandemic and subsequent lock down over 2020 and 2021, the program and supply of materials was heavily affected. We handed over the completed building in 2023.
We carried out an extensive amount of site works prior to the construction of the new building saving time up front installing stormwater and drainage prior to starting excavation. From there the two-storey steel and concrete structure, with a heavily detailed Rooflogic Utra Threm MSR roof system, exterior 150 x 50 framing and walls cladded with a mixture of cement sheet and metal cladding was installed.
The new building comprised of new classrooms, feature walls, three stairways, a lift, sound rating music room, gender neutral toilets on both levels, interior climbing wall and a new arts facility. A large wood plastic Eco floating deck was installed on the upper floor with perforated metal balustrades along with a precast exterior stair leading down to the landscaped exterior of the building. The interior 3.5m wide stairway in the center of the building was precast with insitu base steps, glass balustrading, designed with safety in mind. The underfloor heating was extensive on both levels along with the control area exposed with acrylic to allow the children to see but not access the operation and workings of the building.
We undertook extensive detailing with exterior cladding, including welded flashing details, Exterior windows with large metal sunshades fixed through the cladding, along with cladding junctions with intersecting different materials. The interior of the building has extensive detailing around interior finishes including and extensive joinery package and feature walls with individually coloured Heradesign panels, Strandboard, Pinboard, Plywood and Autex composition board and with a mixture of ceilings and Seratone linings to all bathroom areas. Ceilings are a mix of suspended and gib ceilings with hanging features along with light fitting pendants and large 2m diameter ceiling fans.
During the entire project excellent relationships were maintained with the client the school and consultants from the start of the pandemic through to the completion of the project. The school remained operational throughout the project, the safety of the children during school hours was paramount to our team and subcontractors. The site was fenced off and secured at all times. We worked alongside the school and Ministry of Education to mitigate disruption, including traffic management and noise mitigation where possible. A specialist driveway was created in order to provide access safely along the back edge of the school boundaries to allow for trucks and deliveries to come and go without disruption to the day to day running of the school.
Architects – Mckenzie Higham Architects | Engineers – Clendon Burns & Park | Client – Ministry of Education







