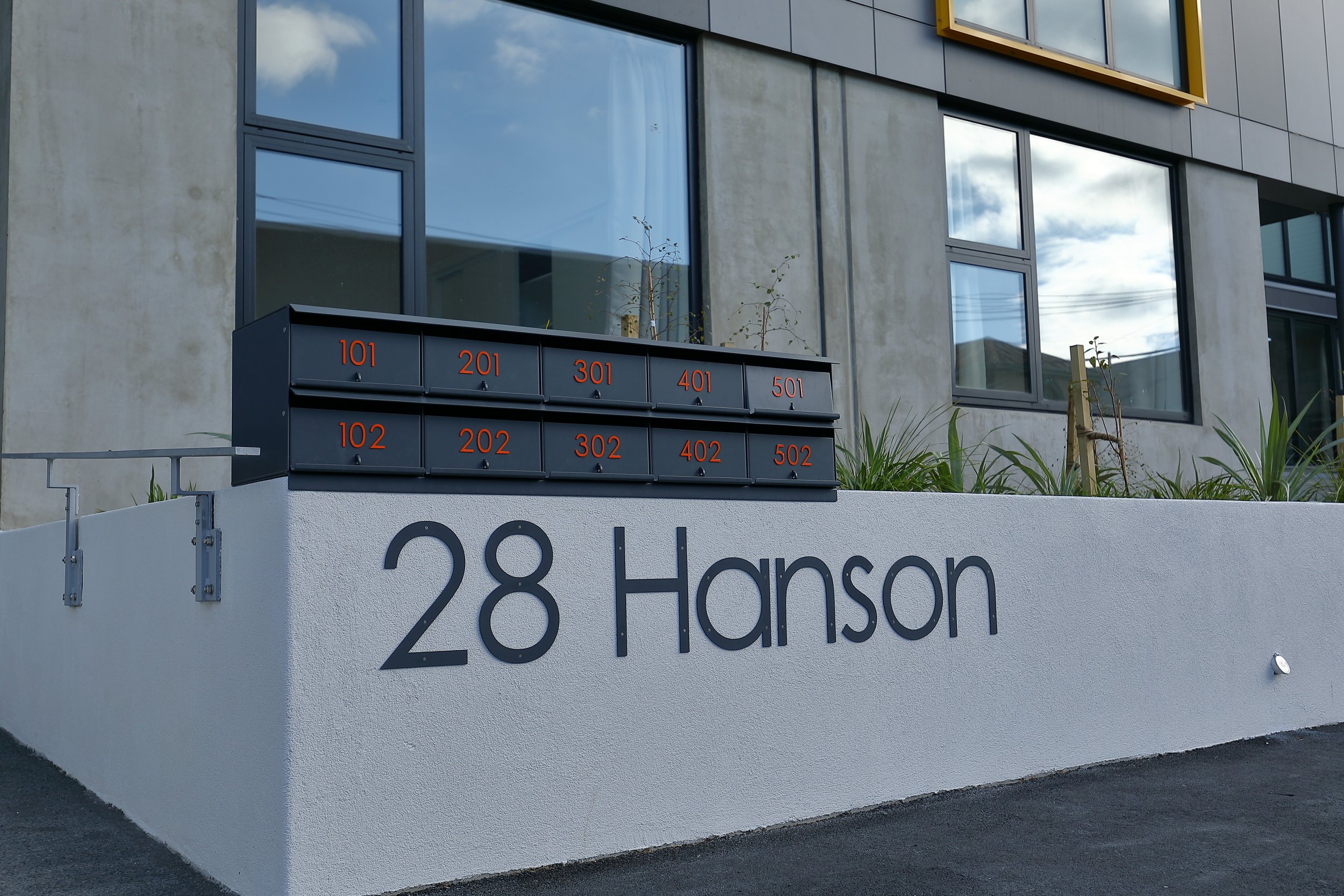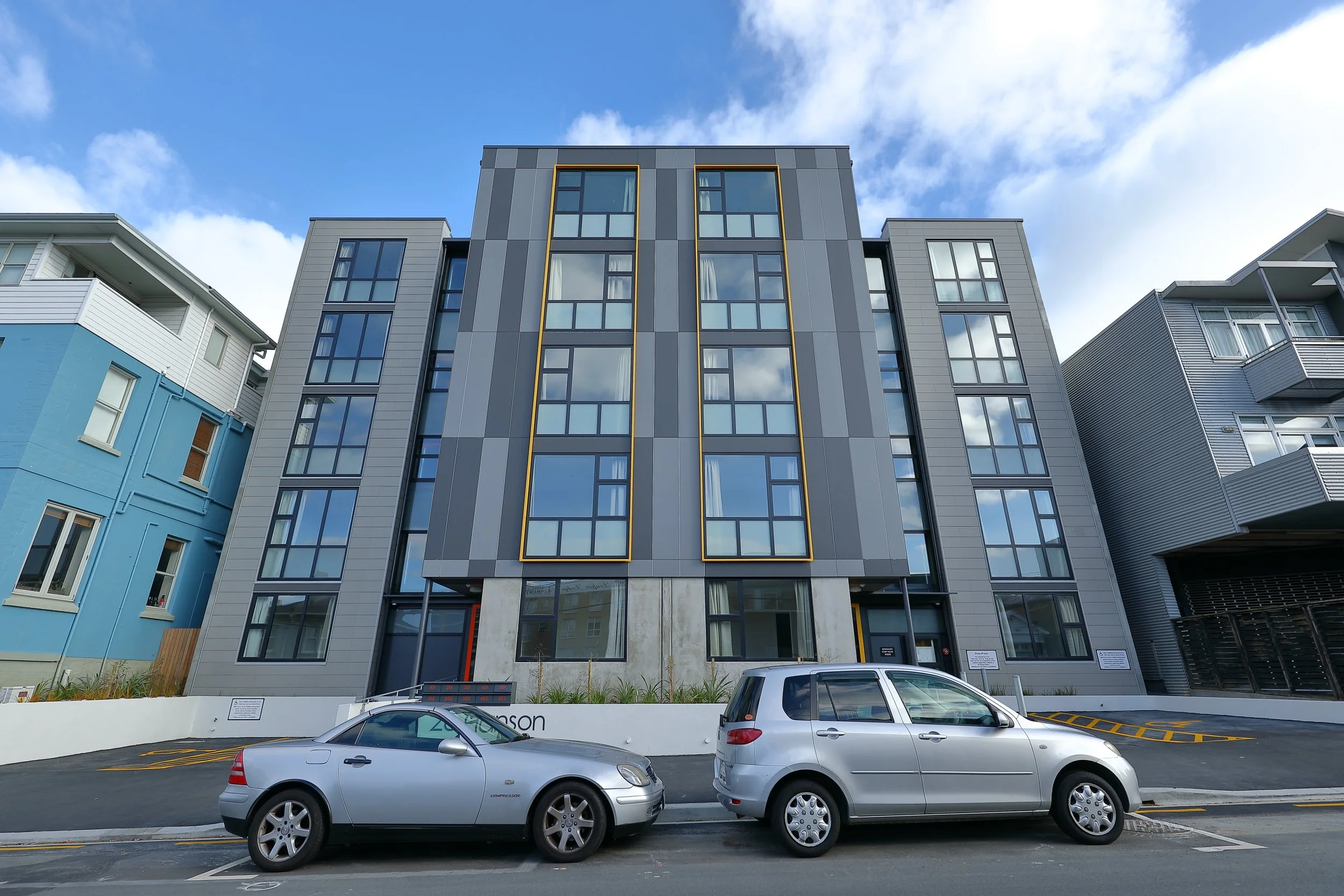Hanson Street Apartments
Located in Mount Cook on a 800m2 site, Hanson Street is a social housing development commissioned by Kāinga Ora. The development is split into two blocks, each block housing ten one-bedroom units with an additional community facility for tenant’s use. Each unit includes a sunny deck.
This complex social housing project was located at a constrained site on a narrow inner-city residential street and comprised a multi-storey structure in two wings. As a result, close attention to Safety in Design and onsite Health & Safety was essential in working in close proximity to neighbouring residents.
Key features of the construction included installation of 90 continuous-flight-auger (CFA) piles to 10m deep, and a passenger lift. Holmes Construction worked closely with the architect and facade engineer, and suggested improvements to the flashing system all of which were accepted and signed off by consultants.
Other features to note are that the building required installation of a passenger lift, the use of Holmes’ mobile crane, and precision fitting of the exterior cladding. The design featured a complex architectural facade. After its installation, the client’s façade engineer, Bonnaci, advised “the standard of workmanship on this façade is perfect”.
Holmes Construction were engaged as the Main Contractor on this development and worked closely with Herriot Melhuish O’Neill Architects and Local Landscape Architecture Collective.







